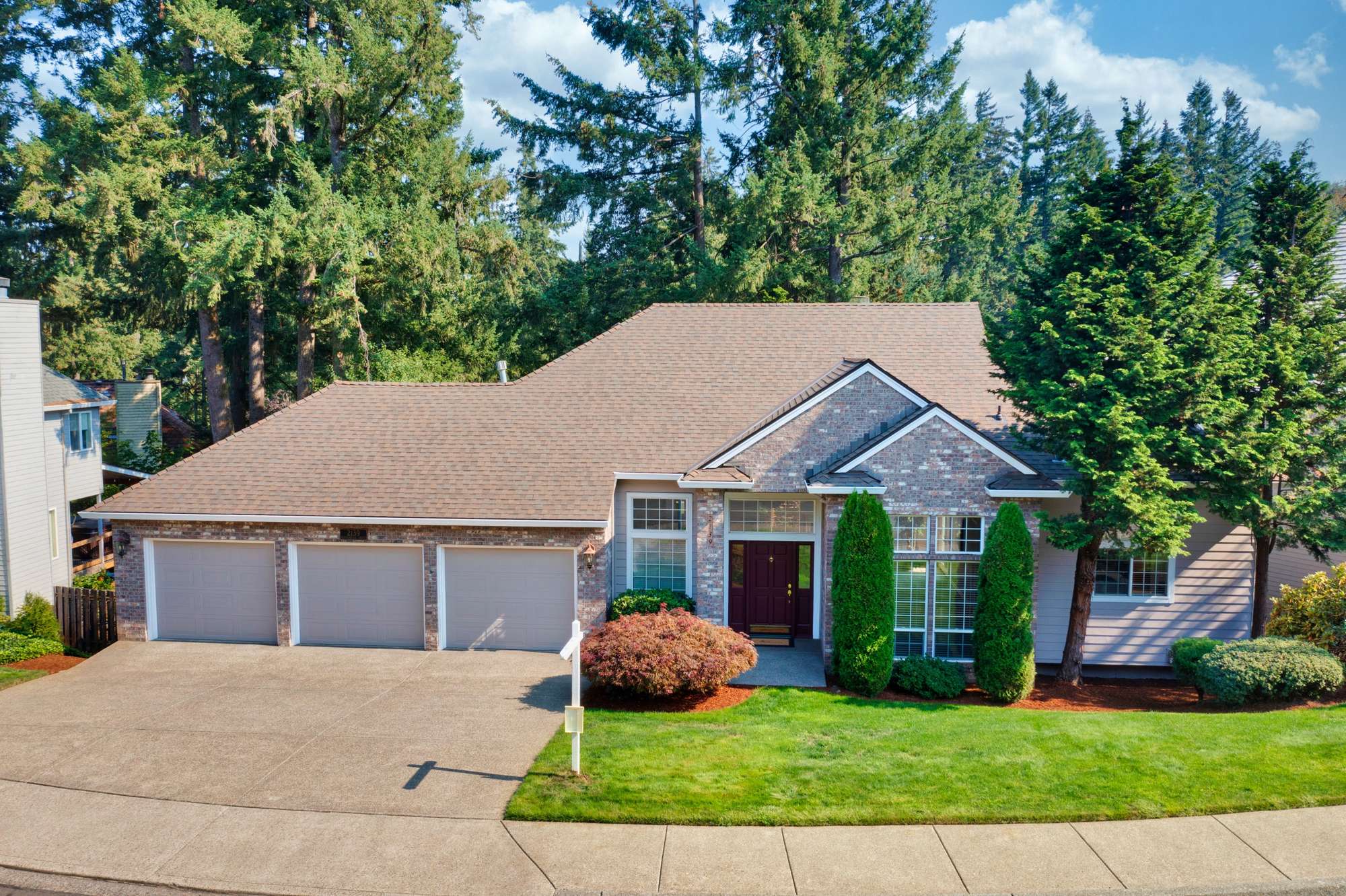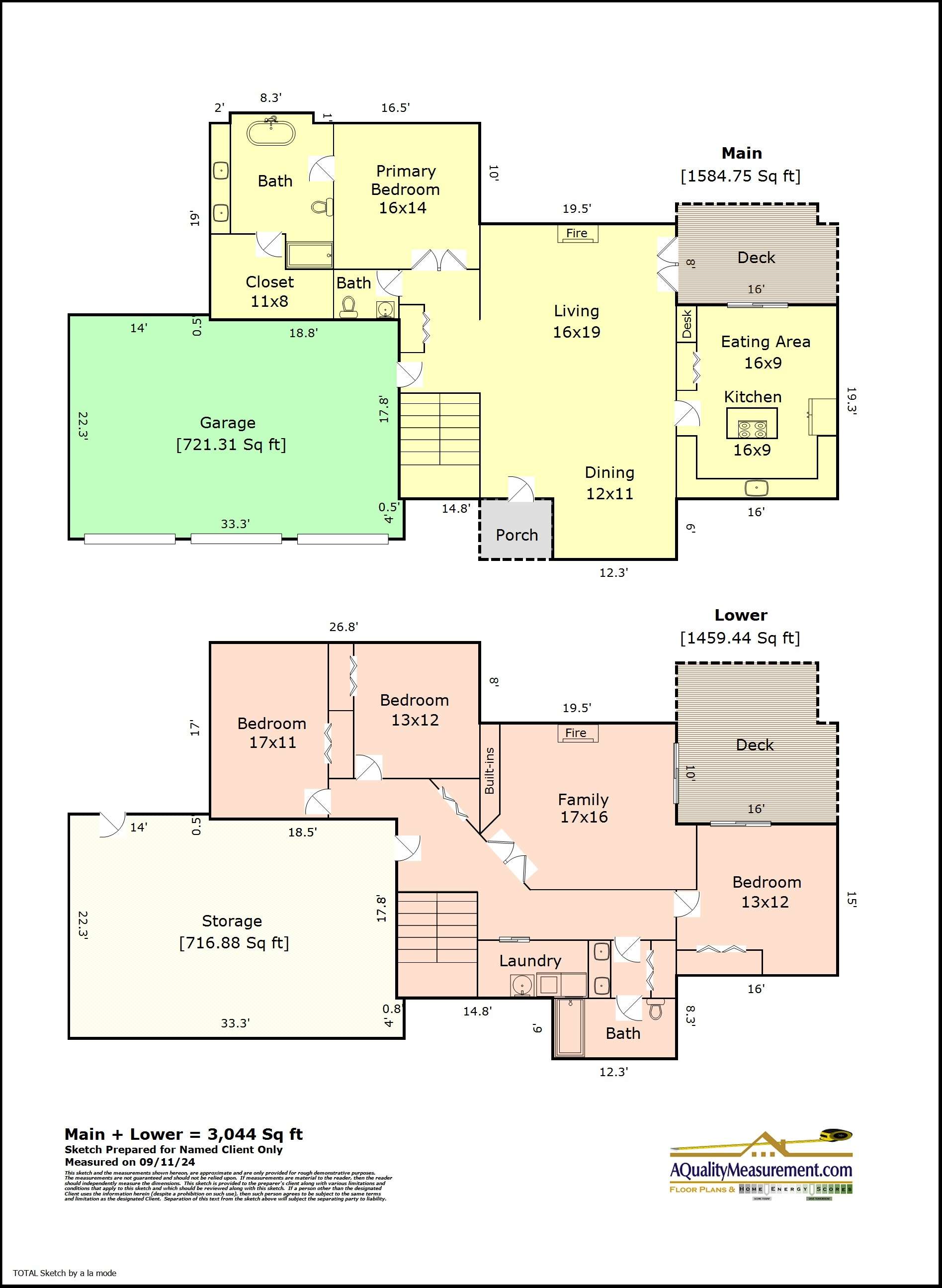

OPEN SAT 9/21 1-3 PM! Get ready to fall in love with this extraordinary gem! A truly inviting space welcomes you as you enter through the front door of this exceptional home. The serene views and natural light streaming through the floor-to-ceiling windows, combined with the impressive 20-foot ceilings on the main level, will instantly capture your attention – a rare feature you'll not find in new homes today!
The Living Room offers an elegant gas fireplace and French doors that lead to an inviting deck. The gorgeous Kitchen is sunny and bright with its grand tall ceilings, spacious dining-nook area, solid hardwood floors, spacious pantry, new quartz countertops, new appliances and refaced cabinetry with soft close doors and drawers. Enjoy relaxing, grilling, and dining al fresco on the upper deck looking out to a serene, unobstructed view, as there is not another home built behind it. What makes this home even more desirable is the luxurious and relaxing Primary Suite on the main floor with a beautifully updated bathroom that includes a deep soaking tub that will soothe and relax you after a long day! The suite also includes a spacious walk-in closet. On the lower level you’ll enjoy a cozy family room with a gas fireplace and lovely built-in features for your audio/visual equipment. There are three more spacious bedrooms - one of which includes a sliding door to the lower deck – providing another inviting outdoor living space. Also on the lower level is an expansive walk-in storage room - perfect for storing numerous items, along with a door that conveniently opens to the fenced backyard.
The wonderful backyard features a lawn area that meanders around the mature landscaping and exudes a feeling of peace and beauty that invites you to relax and breathe! In addition to having tons of storage throughout the home, you’ll be thrilled to have a 3-car garage with cabinets to keep everything organized. NEW features include: a roof, Hardi-plank siding, exterior paint, and a 75-gallon hot water heater. All this combined with the outstanding West Linn Schools make this a superb home for you!
View Photos, Video, 3D Tour, Floor Plan, Community Links & More Below.

